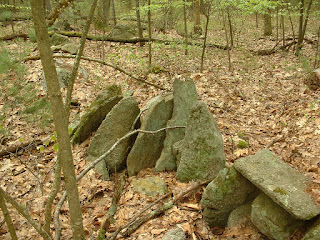The other side has a jumble of stones, which was probably the side wall
Just beyond this barn foundation is a row of slanted slabs, some with V-notches. This is the same row found by Larry Harrop.
The stones are about three feet tall, two feet wide, and 6 inches thick. Assuming granite weighs 150 lbs per cubic foot and the buried part of the slab is one foot long, the weight would be 600 lbs. Evidently, moving these slabs anywhere would require great work.Close by is this outcrop. The face shows layers that are equivalent to the thickness of the slabs, so the slabs were probably broken from it. This stone row design is so unusual, it is probably safe to conclude it was built by Native Americans.
Here is a clearer photo of the stone row, taken five years ago.
Some of these stones have notches at the top, such as the one near the center in the photo.
To the west is a second wall about 600 feet long, containing some more standing slabs with notches.
This one has a clear cut notch.
These walls surround an area that was once a meadow. Here is the map, with the barn foundation marked at lower left, along with the first and second standing stone rows as dark blue lines A and B, respectively. Gaps in the walls may have been filled in with wooden fences, or piled stumps.The standing stone rows were built by natives, and a farmer added to them to make a meadow wall. The barn was built there to take advantage of the stone rows. Although many stone walls look too low to have contained cattle and sheep, they originally had wooden railings for this purpose. Fencing laws from the 18th and 19th centuries required walls to be at least 4 feet high, and this was enforced by the town fence viewer, who had the power to levy fines. The notches in the stone slabs could have been added by the farmer to hold the railings in place.
Here is one possibility for adding railings.
.





 .
.
































